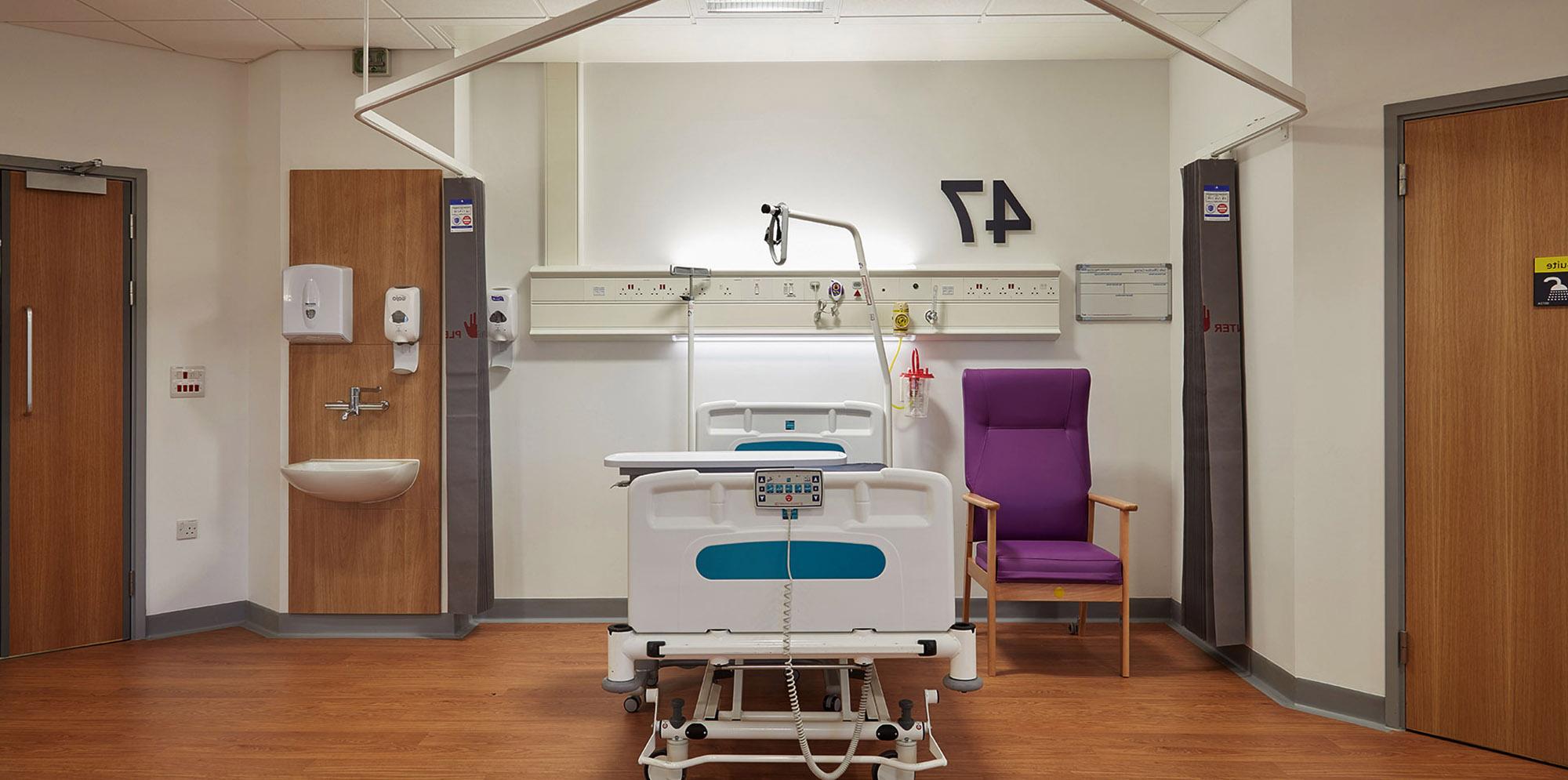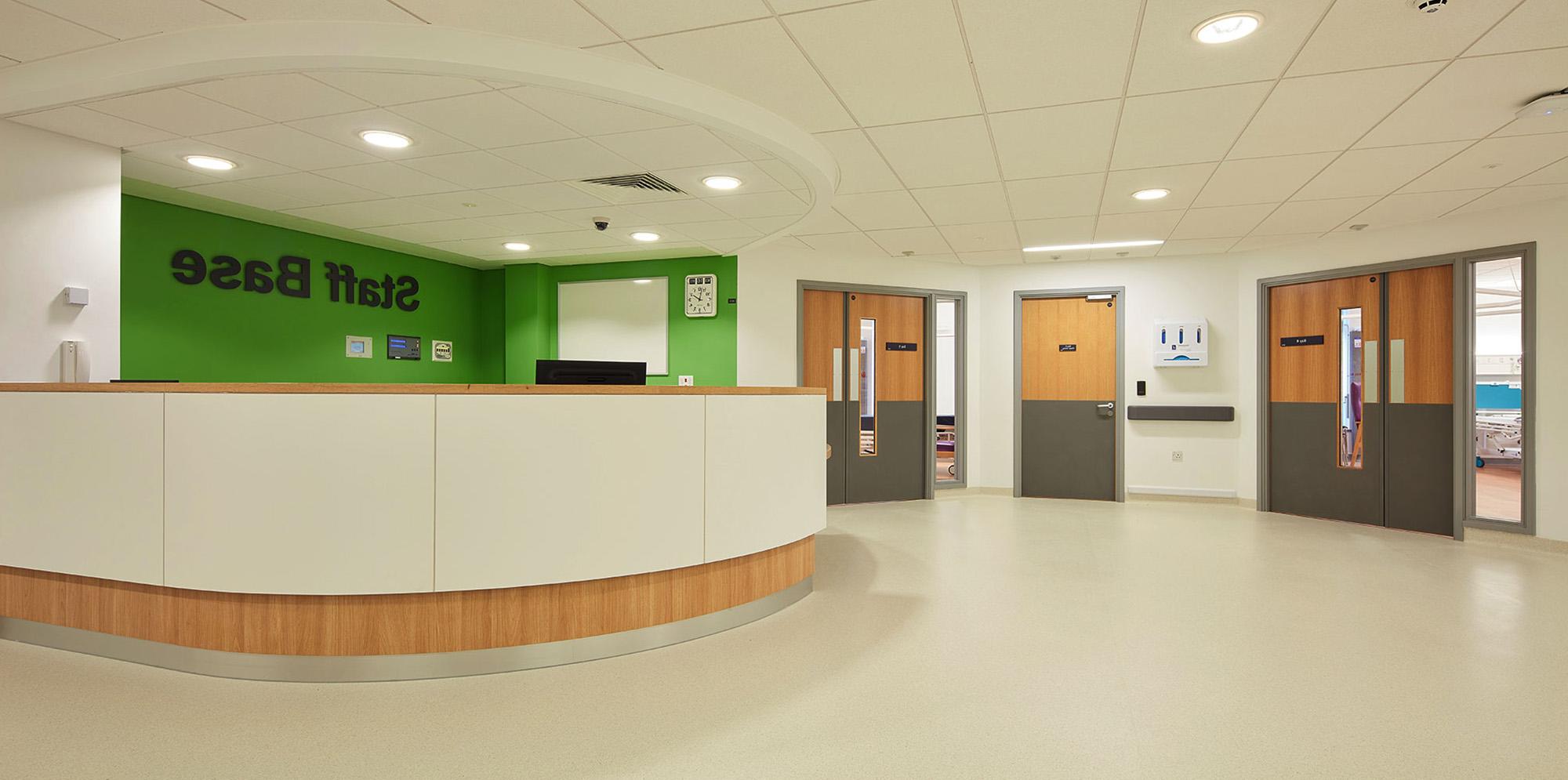Wrightington Hospital
As part of a 20-year masterplan for the redevelopment of the hospital – prepared by IBI Group in collaboration with the NHS Trust and the local planning authority – the practice has delivered a facility that is a centre of excellence in orthopaedic surgery.
Client
Wrightington Wigan and Leigh NHS Foundation TrustLocation
Wigan, UK


A modernised facility that lives up to its reputation
Wrightington Hospital is a global Centre of Excellence in the treatment of musculo-skeletal disease, hip and joint replacement and orthopaedic surgery. Situated within the grounds of Wrightington Hall, a Grade II*-listed building, in a woodland setting and in close proximity to Wrightington Ponds, the hospital has a considerable international reputation. It is where the pioneering work carried out by Sir John Charnley in the development of the artificial hip replacement and the world’s first ultra-clean ventilation system for operating theatres took place. With limited investment over the last two decades, however, the hospital was in urgent need of modernisation to meet current and future demand, and to remain at the leading-edge in its technological capabilities.
A masterplan, prepared by IBI, identified a long-term strategy for the redevelopment of the hospital over the next 20 years. This plan considers the phased replacement of all existing hospital facilities and the potential disposal of part of the site to part-fund its redevelopment. The proposed masterplan also provides an opportunity to improve access, parking and landscaping around the site, and will be undertaken entirely within the existing hospital boundaries, thereby not impacting upon the surrounding Green Belt.
The completed Phase One development includes a new Admissions & Discharge Unit, Wards and an Operating Department. Designed by IBI Group, the two-storey facility is located in the south-west side of the site where the topography, with its pronounced slope, offers the opportunity to begin the redevelopment of the hospital without visually detracting from the scale of Wrightington Hall, which occupies an elevated position within the hospital grounds.
Incorporating a mix of single-bed rooms and multi-bed bays, the facility ensures an optimal balance of patient dignity, privacy and observation. Its ‘Barn’-style Operating Theatre incorporates four operating zones and is aimed at improving surgical teamwork and spatial and clinical efficiency. The design of the Operating Theatre draws upon IBI’s previous experience in this area, reflecting a number of refinements and lessons learned from past schemes.
Future phases of the masterplan will continue to support the final vision of a modern, sustainable, and efficient leading-edge specialist orthopaedic hospital that preserves the rich heritage of its site.
Awards

Value and Improvement in Estate Management
2016
By HSJ Value in Healthcare Awards

Best Public Service Building
2016
By North West Regional LABC Building Excellence Awards

Best Use of Existing NHS Estate Award
2013
By Building Better Healthcare Awards
Healthcare+
We’re finding new ways to put patients first, and transforming the way we think about ageing in place.
Project Leaders
Chris Knights
Project Director, P21+ Project Team
Wrightington, Wigan and Leigh NHS Foundation Trust



